This article covers what you need to know about obtaining a City of Columbus fence permit. Before hiring a fence company in Columbus, Ohio please check out the guide below.
This information only deals with the City of Columbus, not other areas in the Columbus Metro Area. While we try to keep this resource up to date please note we do not represent the City of Columbus.
Do I need a permit to build a fence in Columbus Ohio?
No, you do not need a permit to build a fence six feet tall or less. However, Columbus has strict regulations for fencing corner lots in order to maintain visibility.
Do I need a permit to build a privacy fence in Columbus Ohio?
Yes, you will need a building permit to build a privacy fence taller than six feet. Also, privacy fences taller than six feet are subject to setback requirements in rear and side yards. Check out our post “How High Can a Fence Be in Columbus Ohio” for height limits in other cities in the Columbus metro area.
Where do you get a building permit for a fence in Columbus?
Building permits are obtained from Building and Zoning Services at the City of Columbus.
You can also contact them at:
Building and Zoning Services
111 North Front Street
Columbus, OH 43215
Office: (614) 645-7433
Fax: (614) 645-0082
Weekdays: 9:00AM to 4:00PM

What are the zoning rules in Columbus for building a fence in your front yard?
Even though you will not need a Building Permit to build a fence you need to be aware of Vision Clearance section of the Zoning Code. In order to maintain vision for drivers and pedestrians fences along streets, driveways and corner lots are limited in height, opacity and placement. You should call 614-645-8637 or visit the Zoning Office to get your plans approved.
Sections of the Columbus Ohio Zoning Code Relevant to Fences
3116.13 – Standards for site improvements.
(B) Fences of wrought iron, stone or wood are encouraged. Chain link fence, although not favored, may be used in the rear of a property if not facing on another street. Chain link fence shall not be erected in a location that is visible from the street or is in front of the setback line. Chain link or privacy fence shall not exceed six (6) feet in height and shall generally be restricted to side and rear yards. Front yard fence shall be permitted only where allowed by guidelines. A parking lot, automobile dealer, junkyard, yard storage facility, or any similar use shall have solid fencing to prevent headlight and unsightly scene interference with the enjoyment of the neighborhood in general. Alternatively, properly landscaped mounds may be approved for installation around a parking area. Box wire, chicken wire and wire fences in general shall be discouraged.
3321.05 – Vision clearance.
A. Minimum acceptable vision clearance standards for motorist and pedestrian safety at vehicular access points along streets are hereby established by restricting the placement, opacity, height and configuration of any fence, wall, planting or other obstruction in a required yard. Any person establishing a parking space that uses a driveway leading to a public street shall maintain vision clearance at the intersection of such driveway and street right-of-way line.
- Clear vision for driveways to parking lots. An owner shall maintain unobstructed vision clearance between the elevations of two and one-half to ten feet above the driveway grade within “clear vision triangles”, which are two ten-foot, right-angle triangles formed by the intersection of a driveway pavement edge and street right-of-way line. See Figure 1.
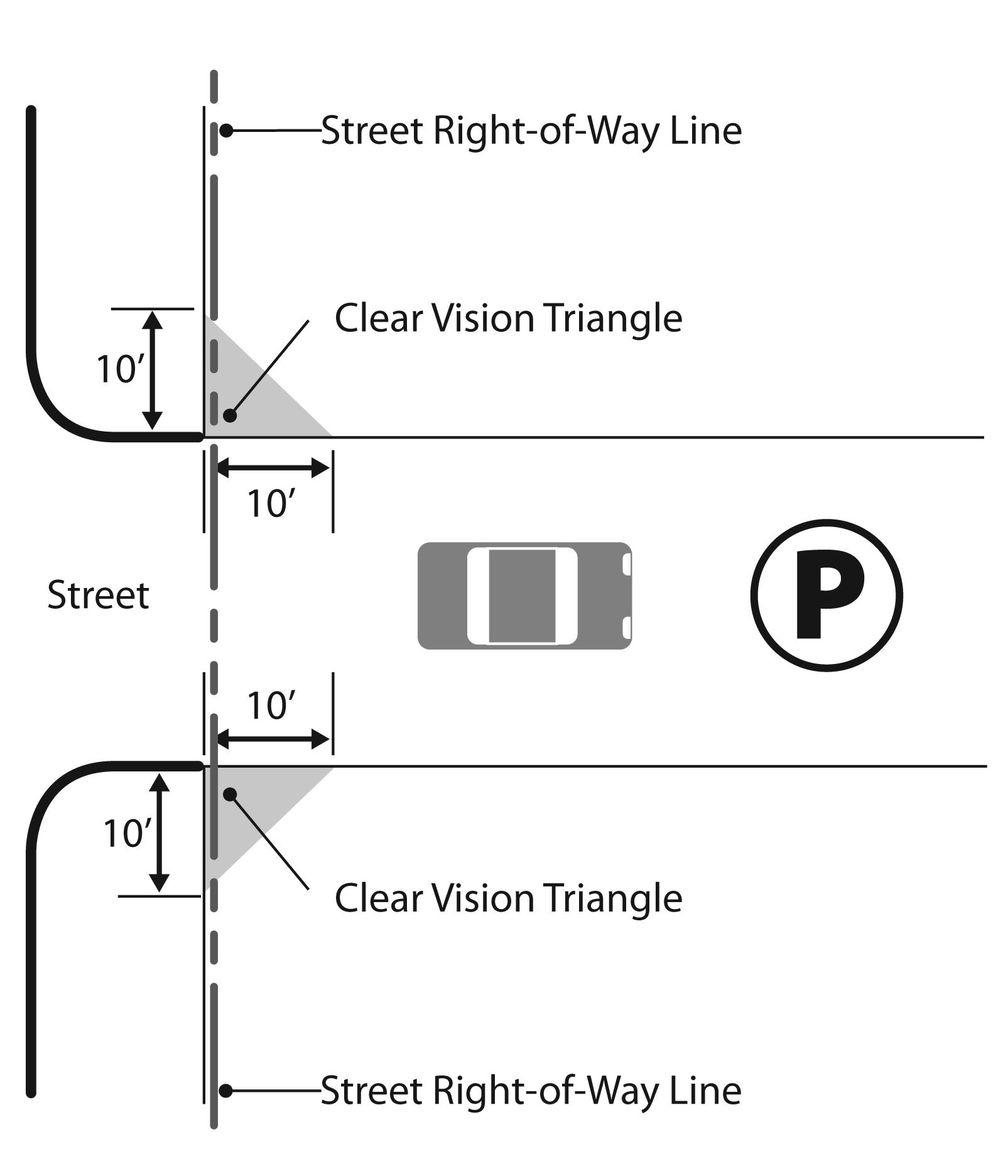
2. Clear vision for other driveways. An owner shall maintain vision clearance on each residential lot abutting a street and having access thereto or abutting such access. No portion of a fence or wall exceeding two and one-half feet in height above the finished lot grade shall exceed 25 percent opacity when located in a required yard having vehicular access to a street or abutting such access. Mature plantings with foliage between two and one-half and six feet above the finished lot grade shall extend no closer than 12 feet to the street right-of-way line. The percentage of opacity shall be determined by measurement of any typical square foot of the vertical surface of the fence or wall from a point perpendicular thereto. See Figures 2 and 3. A motor vehicle parked in a driveway shall extend no closer than ten feet to the street right-of-way line.
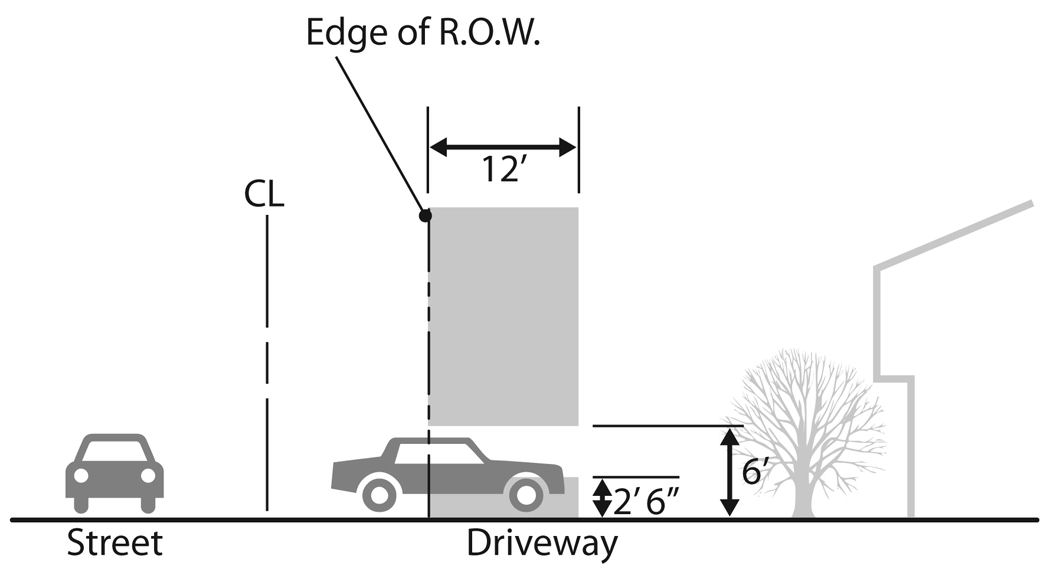
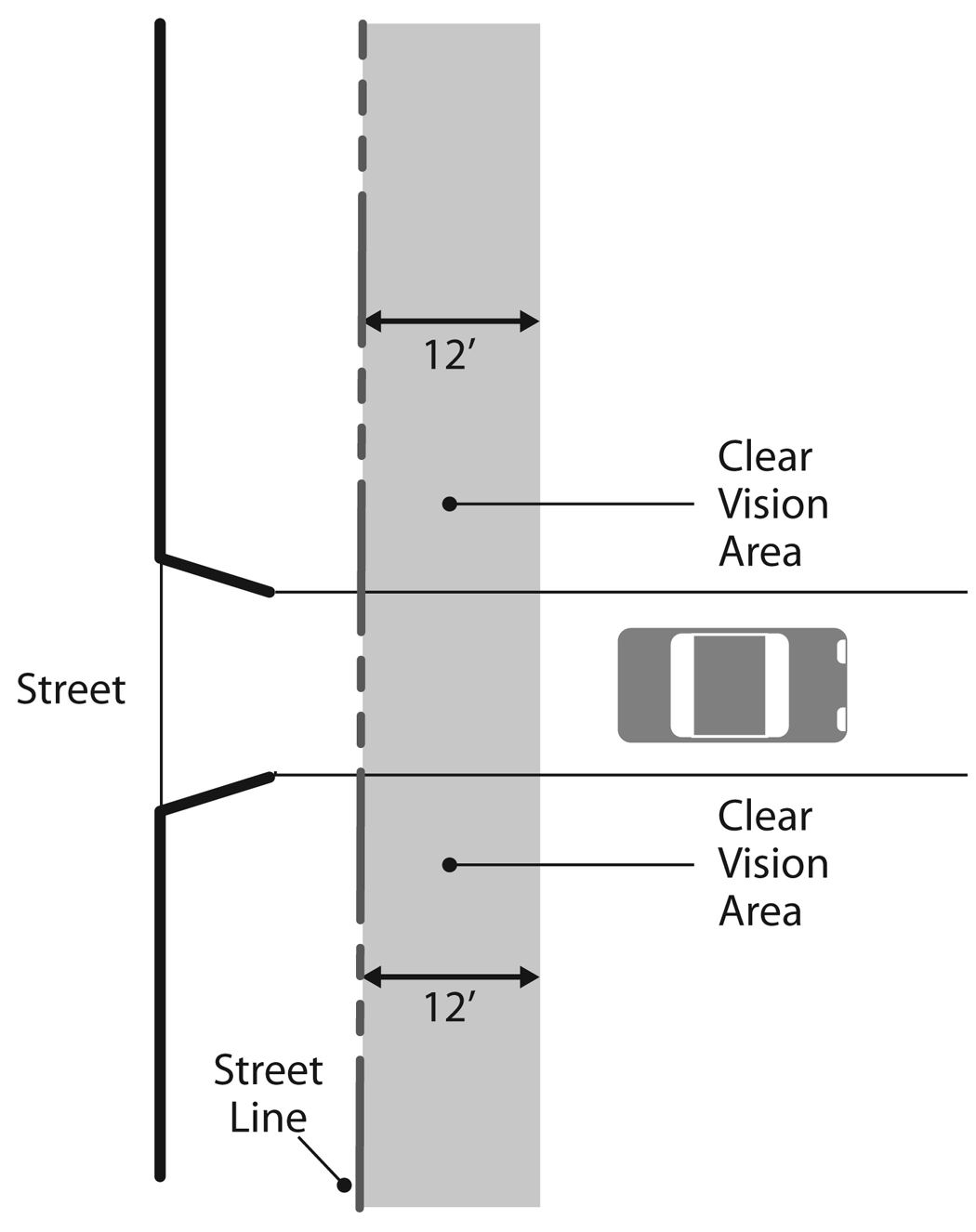
B. Minimum acceptable vision clearance standards for motorist and pedestrian safety at intersections are hereby established by restricting the placement, opacity, height and configuration of any fence, wall, planting, structure, or other obstruction.
- Vision clearance at intersections of streets and alleys. Property owners shall maintain unobstructed vision clearance at the intersections of streets and alleys. An owner shall maintain unobstructed vision clearance between the elevations of two and one-half to ten feet above the alley grade within “clear vision triangles”, which are two ten-foot, right-angle triangles formed by the intersection of an alley right-of-way line and street right-of-way line. See Figure 4.
- Clear Vision at Intersections. A clear vision triangle shall be maintained on each residential lot, including but not limited to, 1-, 2-, or 3-unit; apartment; planned unit development; or planned community development district lot adjacent to a street intersection. Within the clear vision triangle no fence, wall, planting or other obstruction shall exceed two and one-half feet in height above the centerline grade of the intersecting streets. A “clear vision triangle” is that area of a corner lot bounded on two sides by the intersecting street lines (property lines) and on the third side by a line connecting two points, one located on each street line 30 feet from the point of intersection. See Figure 5.
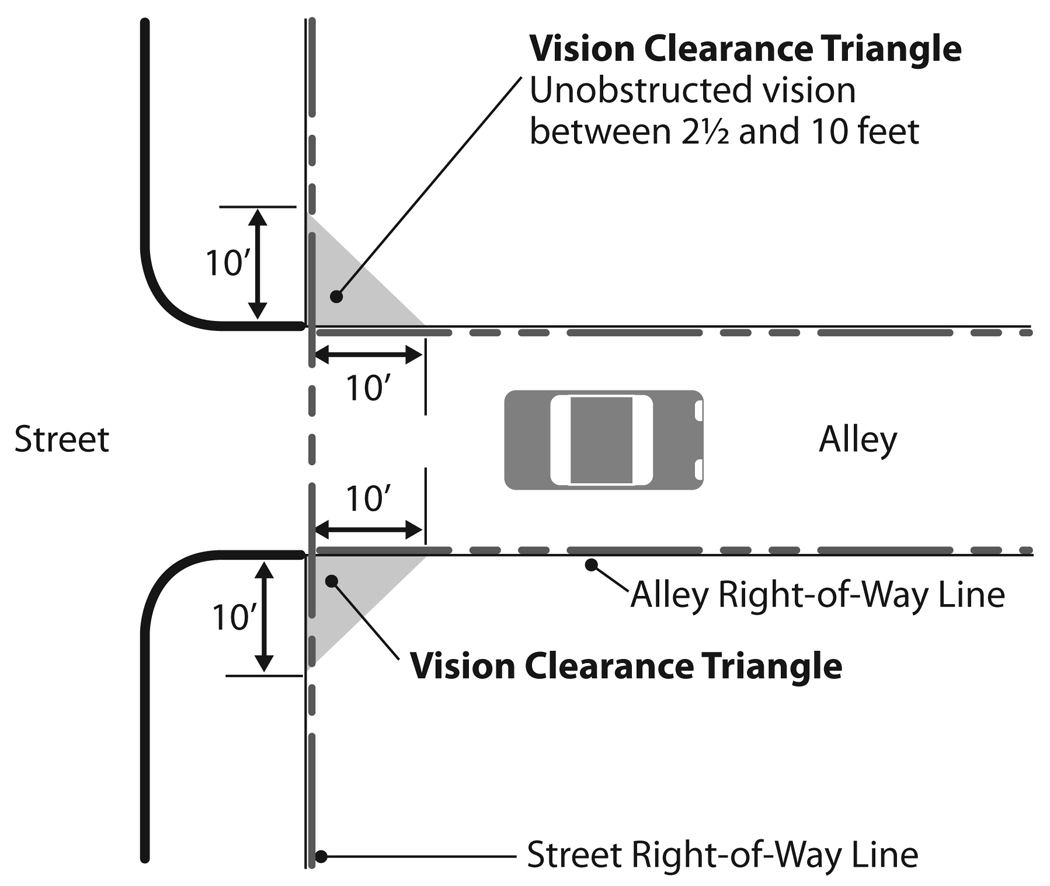
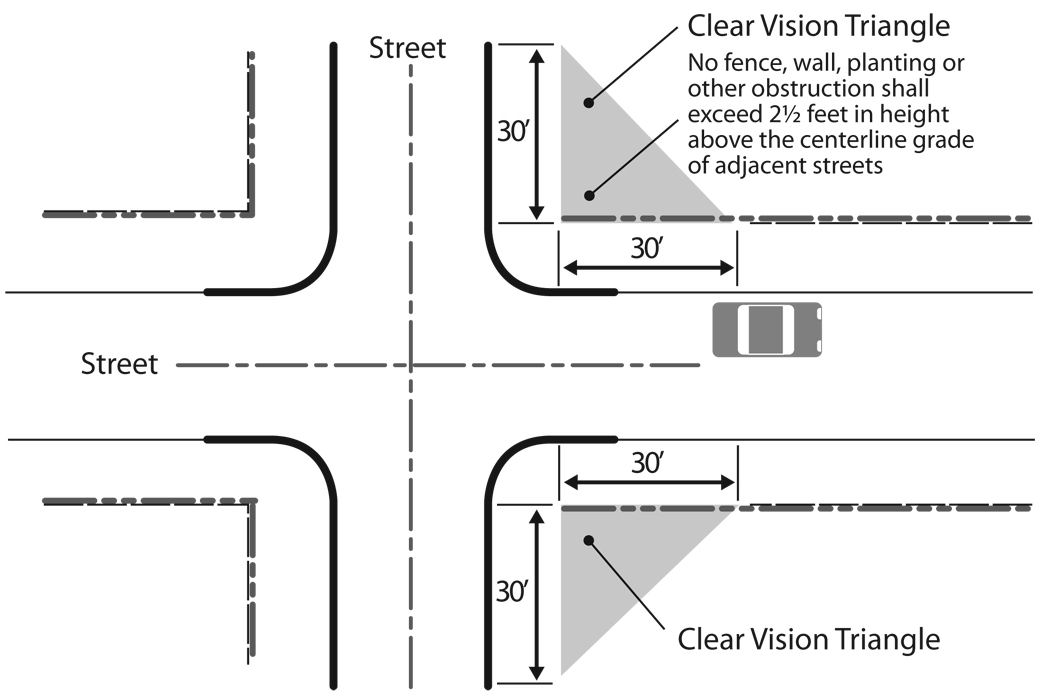
(Ord. No. 1537-2009, § 19, 5-3-2010)
Chapter 3325 – UNIVERSITY DISTRICT ZONING OVERLAY
3325.001 – Purpose
The University District Zoning Overlay (UDZO) includes development standards that address the unique nature of the University District and serve to implement policies from the University District Plan (2015) and previous planning efforts and studies. Guiding principles include the following:
3325.361 – Landscaping and Screening
Landscaping and Screening shall meet the standards of this zoning code, including the standards contained in the Off-Street Parking and Loading and General Site Development Standards Chapters and those contained herein.
A. In architectural review commission districts, required parking lot screening shall be the screening approved by the architectural review district commissions. In all other areas, parking lot screening shall consist of:
- A four (4) foot high solid masonry or stone wall, or
- A four (4) foot high metal tube or solid metal bar fence located at the street right-of-way line (property line), with or without masonry pier supports, with a minimum three (3) foot wide landscaped area along either side of the fence. The landscaped area shall be planted with three (3) evergreen shrubs and one (1) deciduous shade tree per thirty (30) feet of frontage. In the case where the landscaping is provided on the street side of the fence, the fence may be set back three (3) feet from the right-of-way line to allow for the required landscaping.
B. Fences, with or without masonry piers, shall be constructed of metal tubes or solid metal bars. Fences shall not exceed a height of four (4) feet. Chain-link fences are prohibited. Walls shall not exceed a height of four (4) feet. Masonry or stone walls are recommended for screening, sitting, or for use as independent architectural elements.
C. In addition to the provisions regulating dumpsters in the General Site Development Standards Chapter, dumpsters shall be located behind a principal building and be screened from public view to the height of the dumpster.
D. Ground-mounted mechanical equipment shall be located behind a principal building and be screened from public view to the height of the equipment.
E. Plant species shall be installed and maintained as follows:
- Shade trees shall be a minimum of two (2) inches in caliper.
- Ornamental trees shall be a minimum of two (2) inches in caliper.
- Hedges and shrubs may be deciduous or evergreen but shall be a minimum of twenty-four (24) inches in height at time of planting.
3343.08 – Manufactured home park perimeter yard.
A perimeter yard is required for each manufactured home park. All parking, buildings, structures, and manufactured homes shall be sited so as to provide a setback of at least 25 feet from all lot lines. This 25-foot perimeter yard shall be landscaped and cannot be used for anything other than passive open space or a required roadway entrance into the manufactured home park. Whenever a manufactured home park is bounded by land which is both zoned and used for single-family dwellings the common border between the manufactured home park and the existing single-family dwellings shall be buffered by either a continuous fence, shrubbery or mounding in accordance with the following:
(A) A fence shall be no less than four feet in height and shall be maintained in a neat, clean and orderly manner.
(B) Shrubbery shall be of such type and maturity and planted in such manner that the shrubs will reach a height of no less than four feet within one year and will grow towards each other so as to result in a solid hedge within one year. Such hedge shall be kept trimmed and maintained in a neat, clean and orderly manner. Shrubs shall be replaced as necessary.
(C) The fence or shrubbery shall be 75 percent or more opaque.
(D) A mound shall be no less than four feet in height, planted with grass or other suitable ground cover and maintained in a neat, clean and orderly manner. Vegetation shall be replaced as necessary.
(Ord. 1633-88.)
(Ord. No. 1003-2017 , § 1, 5-1-2017)
3372.607 – Landscaping and screening.
Landscaping and Screening shall meet the standards of this zoning code, including the standards contained in Chapters 3312 and 3321 and those contained herein.
A. In architectural review commission districts, required parking lot screening shall be the screening approved by the architectural review district commissions. In all other areas, parking lot screening shall consist of:
- A four-foot high solid masonry or stone wall, or
- A four-foot high metal tube or solid metal bar fence located at the street right-of-way line (property line), with or without masonry pier supports, with a minimum three-foot wide landscaped area along either side of the fence. The landscaped area shall be planted with three evergreen shrubs and one deciduous shade tree per 30 feet of frontage. In the case where the landscaping is provided on the street side of the fence, the fence may be set back three feet from the right-of-way line to allow for the required landscaping.
B. Fences, with or without masonry piers, shall be constructed of metal tubes or solid metal bars. Fences shall not exceed a height of four feet. Chain-link fences are prohibited. Walls shall not exceed a height of four feet. Masonry or stone walls are recommended for screening, sitting, or for use as independent architectural elements.
3372.707 – Landscaping and screening.
Landscaping and Screening shall meet the standards of this zoning code, including the standards contained in Chapters 3312 and 3321 and those contained herein.
A. The front yard shall be planted with live vegetation and a shade tree(s) (in addition to any street tree requirements), except for paved areas expressly designed for vehicular and pedestrian use. The minimum number of shade trees required is determined by the formula of one tree per 50 lineal feet, or fraction thereof, of frontage.
B. In lieu of the tree planting requirement of Section 3372.707(A), the setback area referenced in Section 3372.704(E) shall be landscaped and planted with at least one shade tree and three evergreen shrubs per 30 lineal feet, or fraction thereof.
C. At the time of planting a new shade tree shall have a minimum two inch caliper trunk and new shrubs for screening shall have a minimum height of 24 inches.
D. Screening shall be provided along a lot line that borders (regardless of the presence of an alley) a residentially-zoned or used property. A screen, such as a fence or evergreen plants, shall maintain minimum 75 percent opacity and permanently obstruct the view to a height of six feet.
E. A surface parking lot or vehicular circulation area shall be screened from all abutting public streets with a wall or fence (excluding chain link), or a continuous row of shrubs to a minimum height of three foot [two feet at time of planting] and a maximum height of five feet. Screening shall be maintained to provide opacity of not less than 75 percent when in leaf.
F. In addition to the provisions regulating dumpsters in Chapter 3321, dumpsters shall be located behind the principal building and be screened from public view to the height of the dumpster.
G. Ground-mounted mechanical equipment shall be located behind the principal building and be screened from public view to the height of the equipment.
(Ord. 856-02 § 1 (part); Ord. 0854-2008 § 24; Ord. No. 1537-2009, § 23, 5-3-2010; Ord. No. 1792-2011, § 1(Attach. 1), 12-12-2011)
4525.13 – Fences.
(a) All fences and gates shall be maintained in good condition. Wood materials, other than decay resistant woods, shall be protected against decay by use of paint or other preservative.
(b) No person shall erect, construct or maintain any electric fence, barbed wire fence or a fence having wire or metal prongs or spikes within a residential district or on property which abuts residential property unless such fence is required to protect the public from hazardous equipment or from a club or commercial swimming pool.
(Ord. 356-75.)
4113.55 – Special building permits—Fences.
A separate building permit shall be required for the construction of a fence in excess of six feet in height and the subject application shall be reviewed for compliance with the Zoning Code prior to issuing the permit. A fence in excess of six feet in height is a structure and as such is prohibited in the building set back or required side yard. The permit shall be subject to regular building inspection procedures.
A separate permit need not be obtained for the fence construction, if such fence is shown on the plans and included in the permit for the associated building or structure.
Fence permit fees shall be as prescribed in the fee schedule.
(Ord. 1483-97 § 2 (part).)